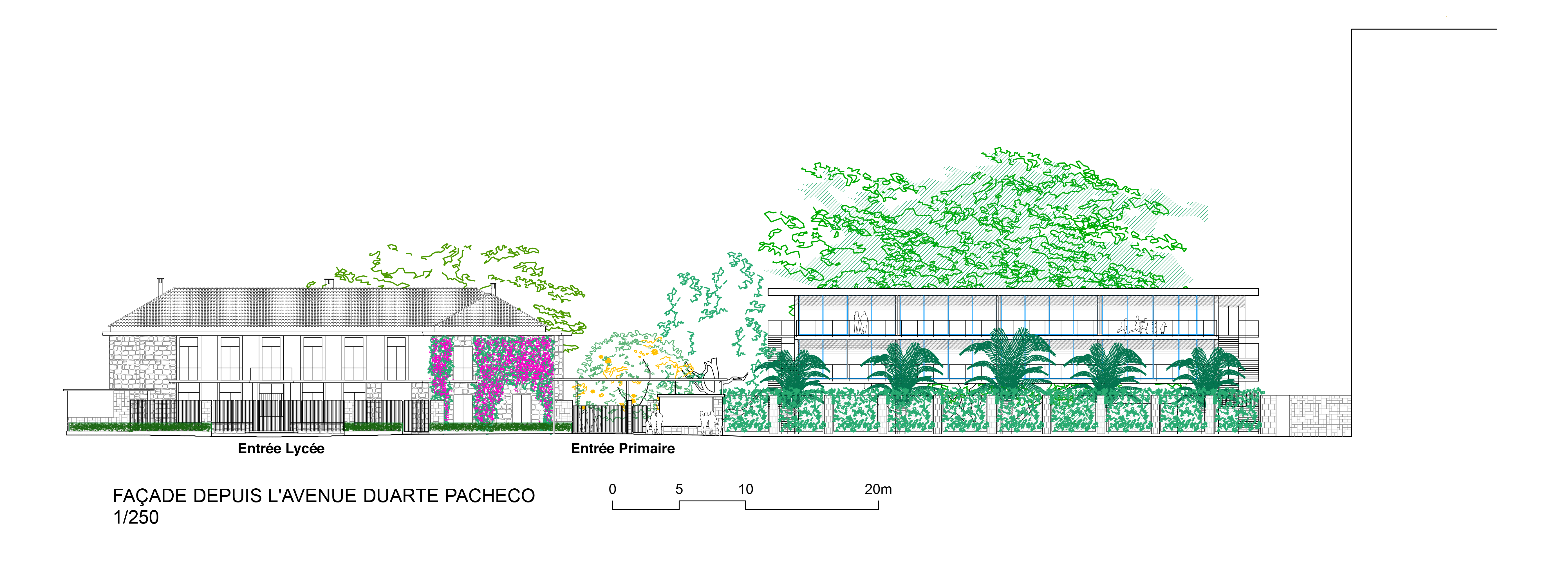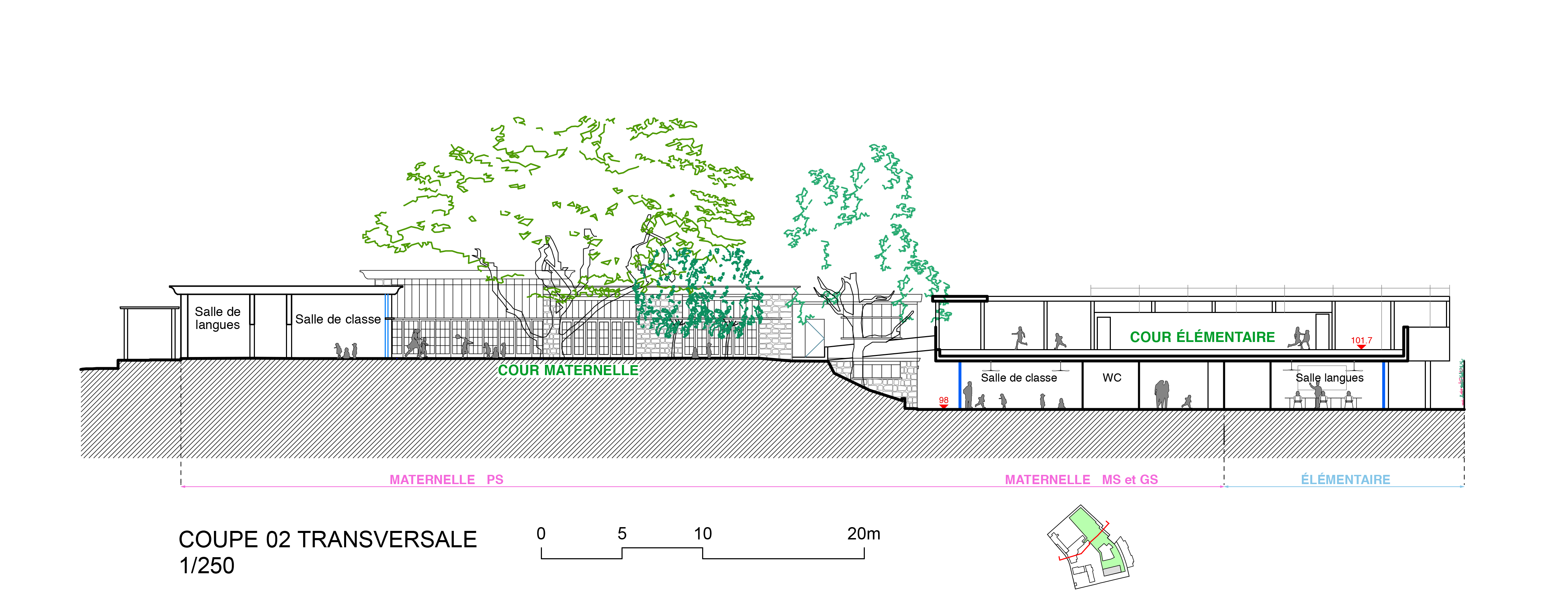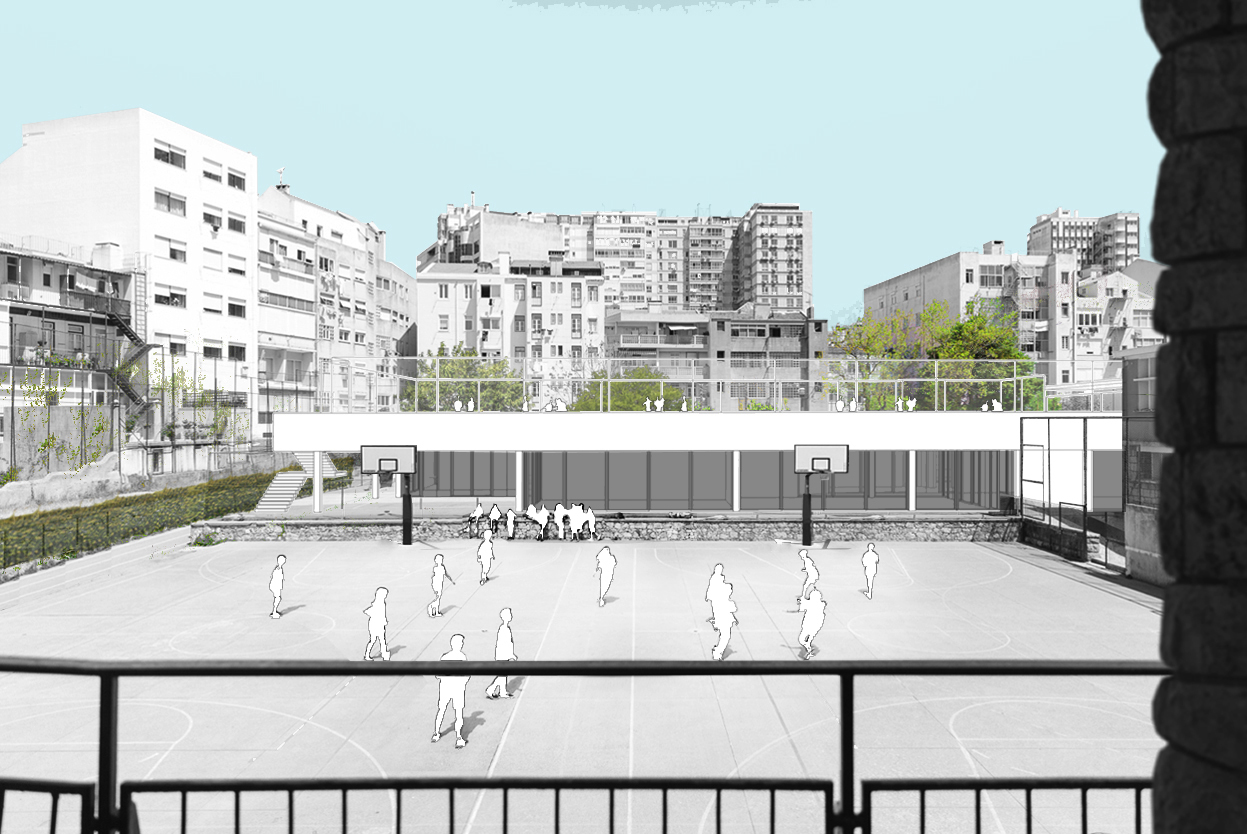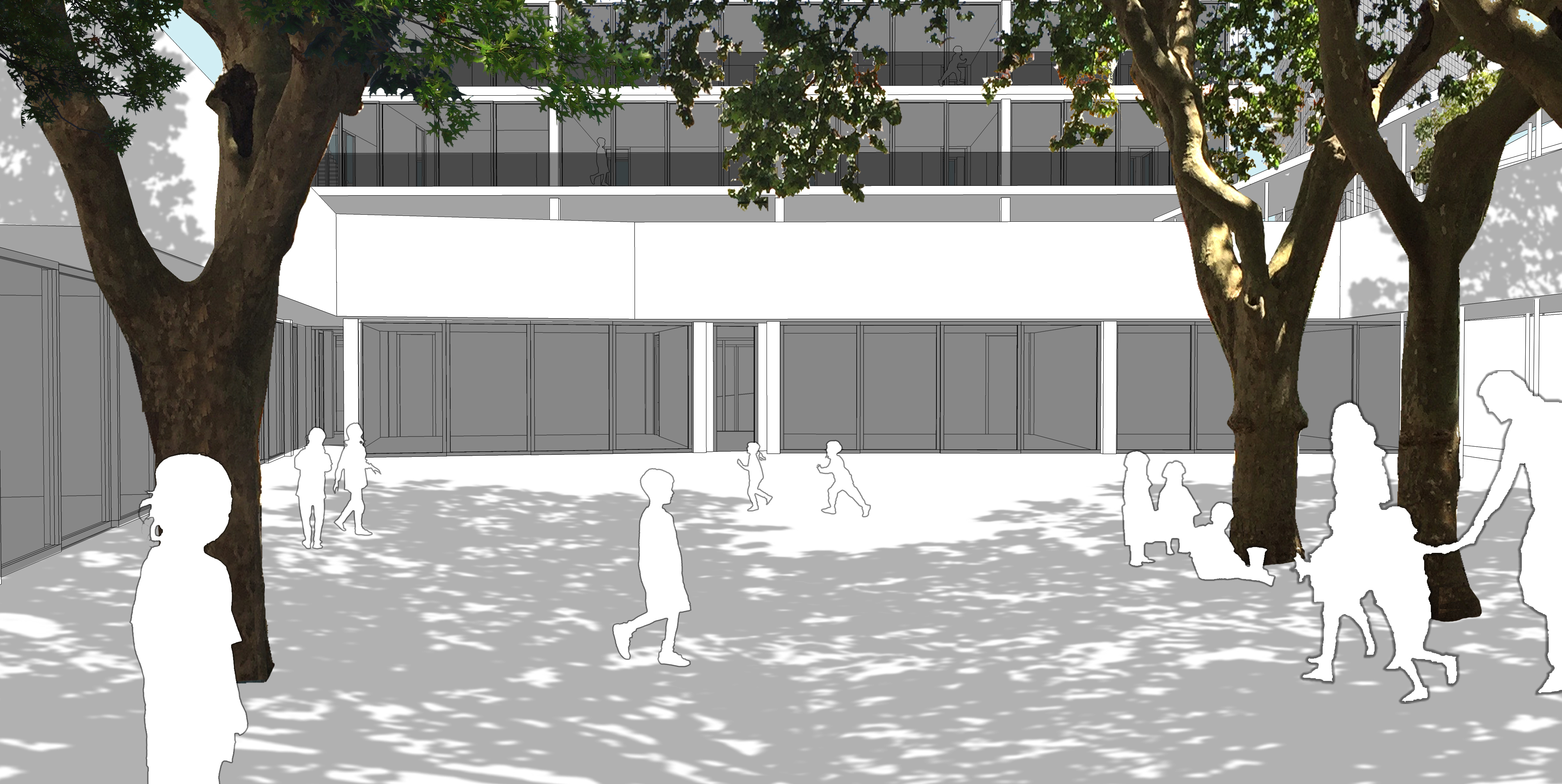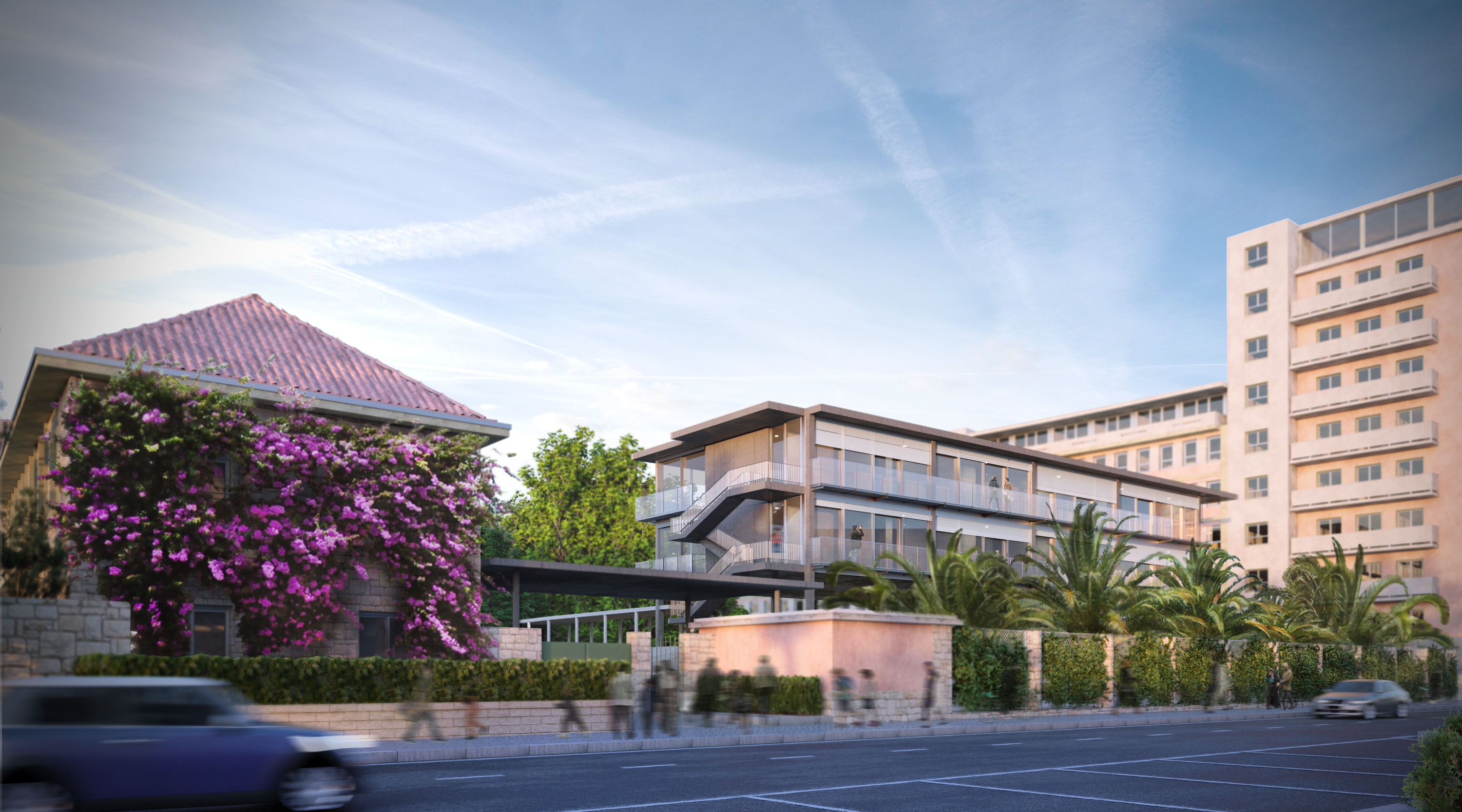Liceu Francês
Concurso
para a reabilitação e ampliação do Liceu Francês de Lisboa
autoria:
Lacaton & Vassal, Nuno Valentim, António Pedro Faria
Lisboa, 2017
A concepção do projecto
funda-se sobre as intenções seguintes:
1. preservar com atenção todas as qualidades existentes do lugar e que o tornam particular, nomeadamente as qualidades paisagísticas, a diversidade e a identidade dos edifícios. As árvores, mas também as diferentes plantações, taludes, etc. que fazem o charme e o conforto do lugar serão conservados.
2. guardar a parte Norte do sítio livre e não bloquear a vista com construção. O projecto procura evitar uma construção em altura na parte Norte e Nordeste do terreno para guardar a perspectiva existente, as vistas e a abertura em relação ao céu. Conservar a vista entre Norte e Sul parece-nos um ponto importante. A construção em altura é priveligiada no lado Sul, face aos edifícios altos que definem a avenida.
3. realizar o maior número possíveis de espaços no Rés- do-chão, dando pleno acesso sobre o terreno exterior, em particular para a Maternelle.
4.responder da forma mais próxima possível ao funcionamento pretendido, nomeadamente na criação de entidades funcionais independents e da separação de acessos.
The project conception is based on the following intentions:
1.to preserve carefully all the existing qualities of the place, in particular the landscape, the diversity and identity of the buildings. The trees, but also different plantations, slopes, etc. that make the charm and confort of the place will be preserved.
2. keep the North part of the place free and without construction that could block the view. The project seeks to avoid height construction in the North and Northest side of the terrain to keep the existing perspective, the views and the opening towards the sky. Preserve the view between North and South is an important point. The construction in height is privileged in South side, towards the high buildings that define the avenue.
3. to carry out as many spaces as possible on the ground- floor, giving full access to the outside terrain, to the Maternelle, in particular.
4. respond as closely as possible to the intended funcionment, namely in the creation of independent funcional entities and the accesses separation.
1. preservar com atenção todas as qualidades existentes do lugar e que o tornam particular, nomeadamente as qualidades paisagísticas, a diversidade e a identidade dos edifícios. As árvores, mas também as diferentes plantações, taludes, etc. que fazem o charme e o conforto do lugar serão conservados.
2. guardar a parte Norte do sítio livre e não bloquear a vista com construção. O projecto procura evitar uma construção em altura na parte Norte e Nordeste do terreno para guardar a perspectiva existente, as vistas e a abertura em relação ao céu. Conservar a vista entre Norte e Sul parece-nos um ponto importante. A construção em altura é priveligiada no lado Sul, face aos edifícios altos que definem a avenida.
3. realizar o maior número possíveis de espaços no Rés- do-chão, dando pleno acesso sobre o terreno exterior, em particular para a Maternelle.
4.responder da forma mais próxima possível ao funcionamento pretendido, nomeadamente na criação de entidades funcionais independents e da separação de acessos.
The project conception is based on the following intentions:
1.to preserve carefully all the existing qualities of the place, in particular the landscape, the diversity and identity of the buildings. The trees, but also different plantations, slopes, etc. that make the charm and confort of the place will be preserved.
2. keep the North part of the place free and without construction that could block the view. The project seeks to avoid height construction in the North and Northest side of the terrain to keep the existing perspective, the views and the opening towards the sky. Preserve the view between North and South is an important point. The construction in height is privileged in South side, towards the high buildings that define the avenue.
3. to carry out as many spaces as possible on the ground- floor, giving full access to the outside terrain, to the Maternelle, in particular.
4. respond as closely as possible to the intended funcionment, namely in the creation of independent funcional entities and the accesses separation.


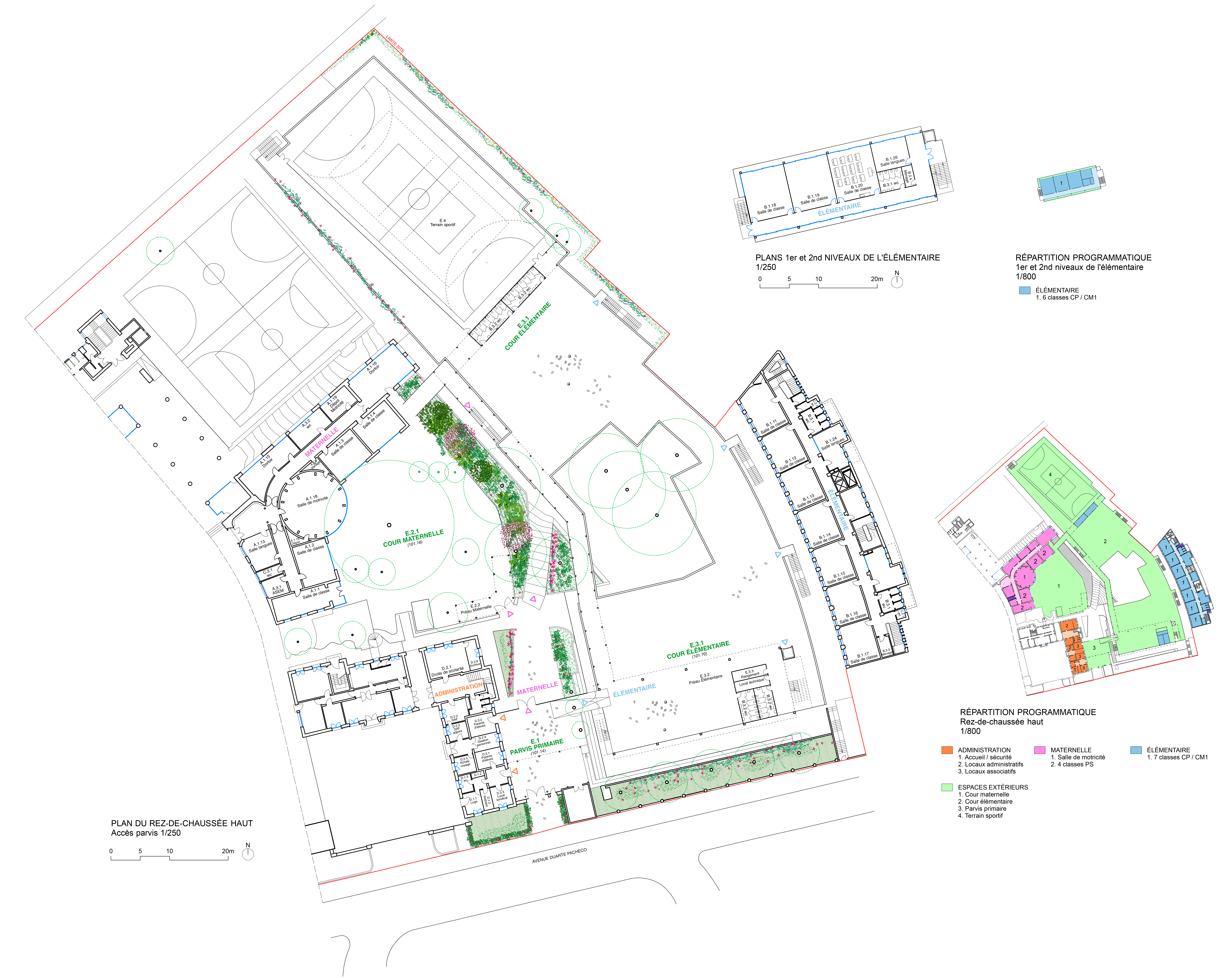

A análise do programa necessita de um terreno de 5 330m2, havendo
4 365 m2 realmente disponíveis para a construção, com a conservação das árvores
e dos espaços plantados existentes.
Sobre esse terreno, a adição de novas áreas a construir (maternelle e élémentaire, 2 268 m2 úteis, recreios e terrenos desportivos, 4 265 m2, não permite construir a totalidade do programa de áreas no solo, sendo necessário realizar parcialmente dois níveis.
The analysis of the program requires a land of 5 330m2, with 4 365 m2 actually available for construction, with the conservation of trees and existing planted spaces.
On this terrain, the addition of new areas to be built (maternelle and élémentaire, 2 268 m2 useful, recreational and sports grounds, 4 265 m2, does not allow to construct the totality of the program of areas in the ground, being necessary to partially realize two levels.
Sobre esse terreno, a adição de novas áreas a construir (maternelle e élémentaire, 2 268 m2 úteis, recreios e terrenos desportivos, 4 265 m2, não permite construir a totalidade do programa de áreas no solo, sendo necessário realizar parcialmente dois níveis.
The analysis of the program requires a land of 5 330m2, with 4 365 m2 actually available for construction, with the conservation of trees and existing planted spaces.
On this terrain, the addition of new areas to be built (maternelle and élémentaire, 2 268 m2 useful, recreational and sports grounds, 4 265 m2, does not allow to construct the totality of the program of areas in the ground, being necessary to partially realize two levels.




