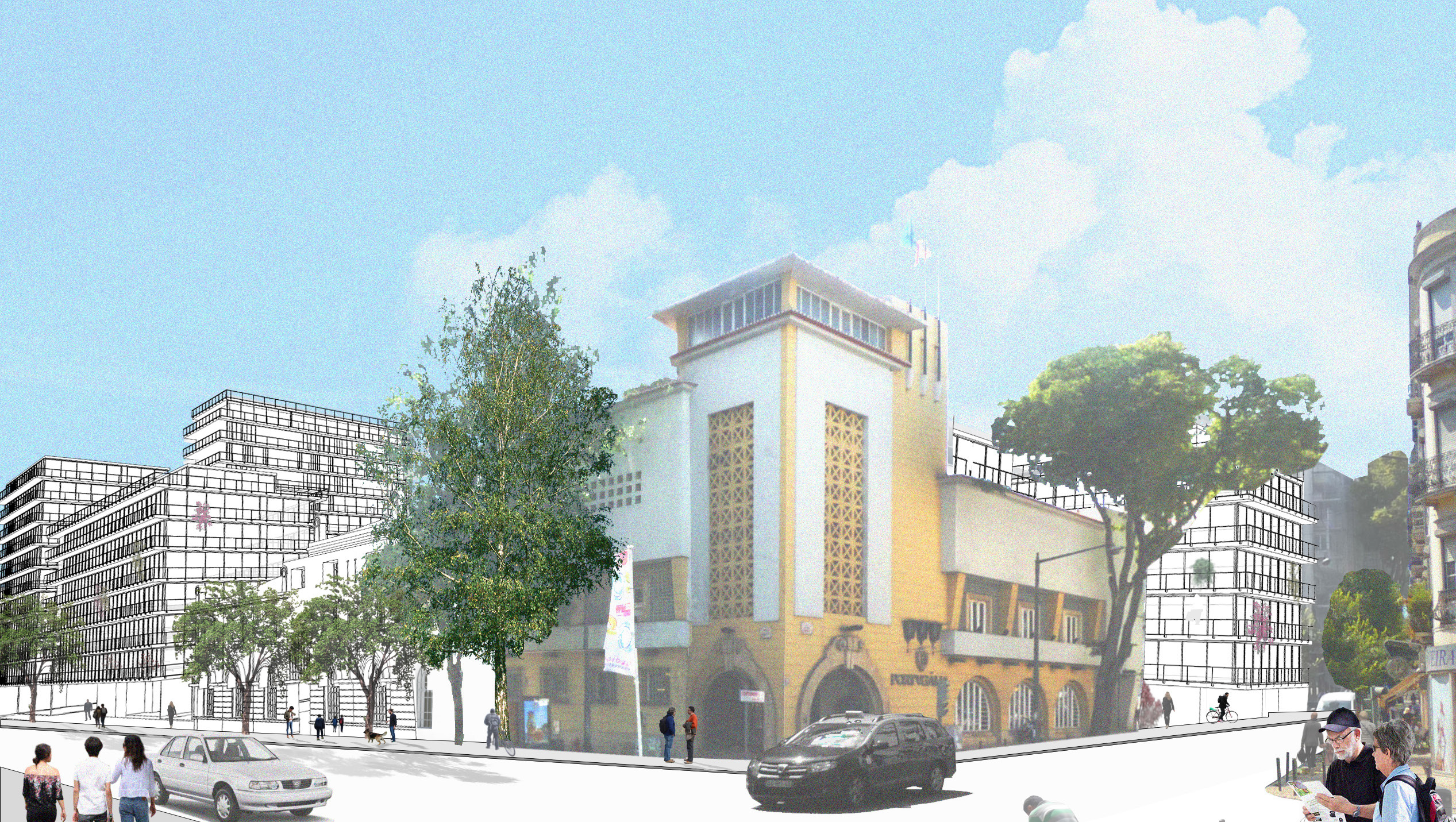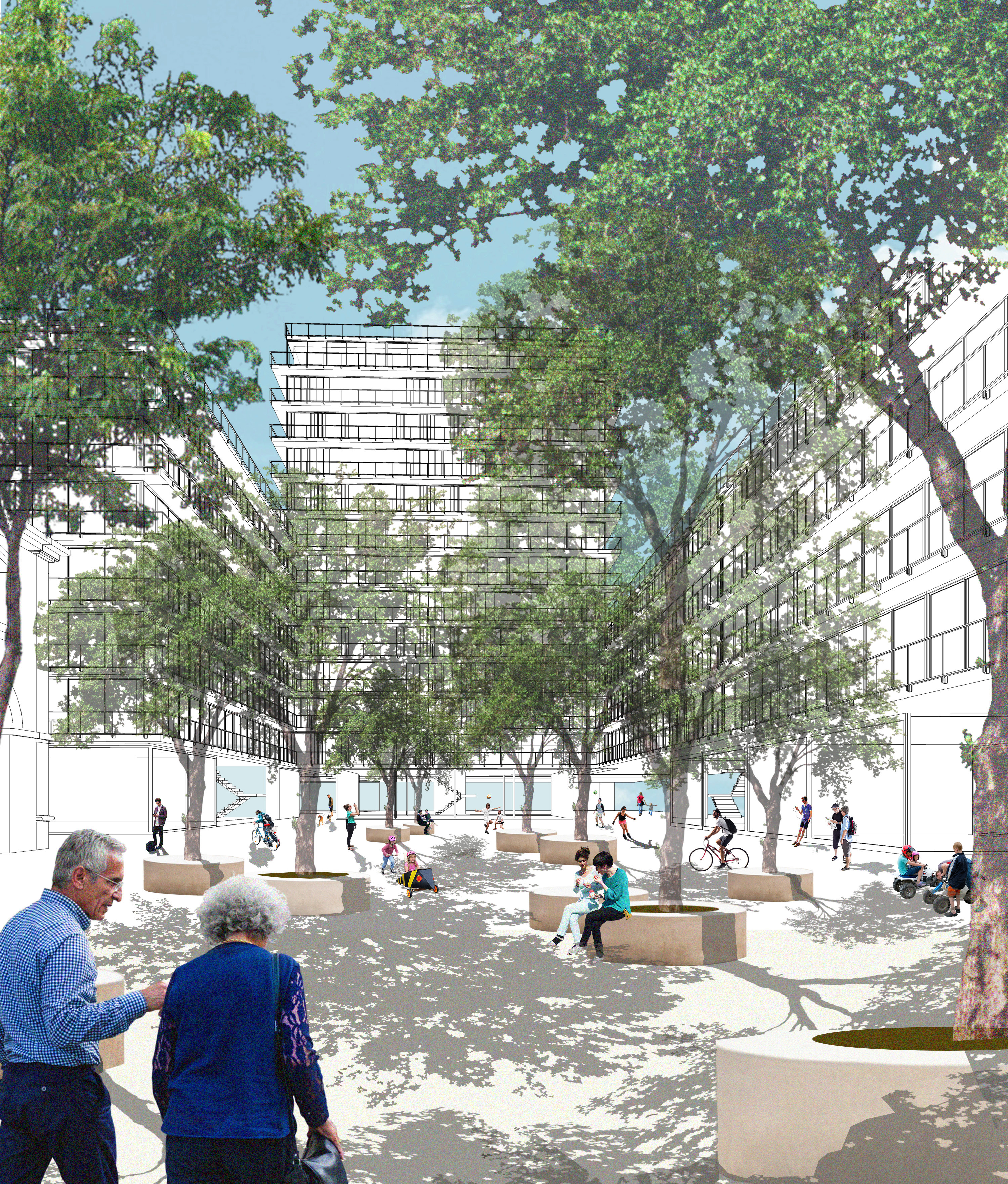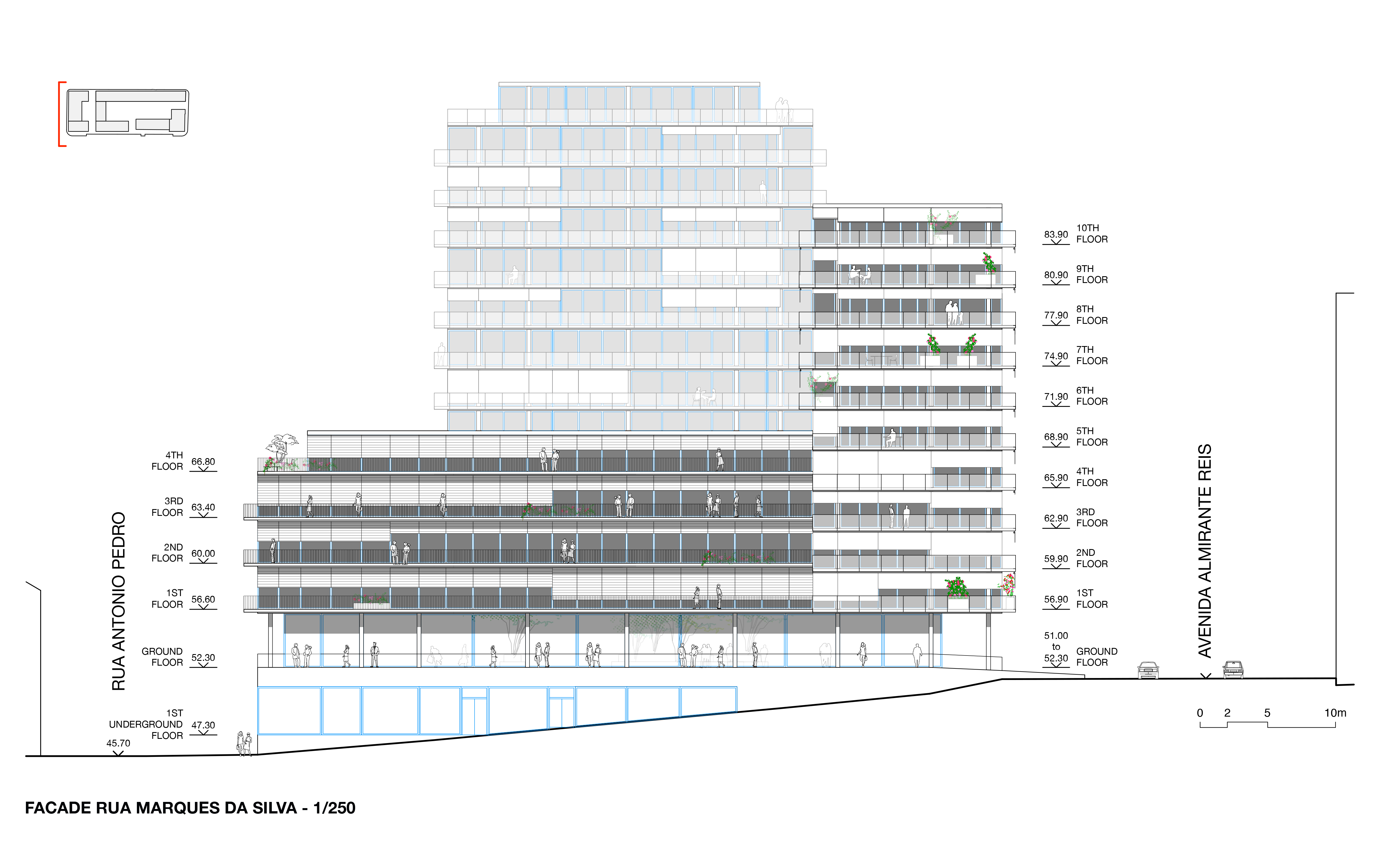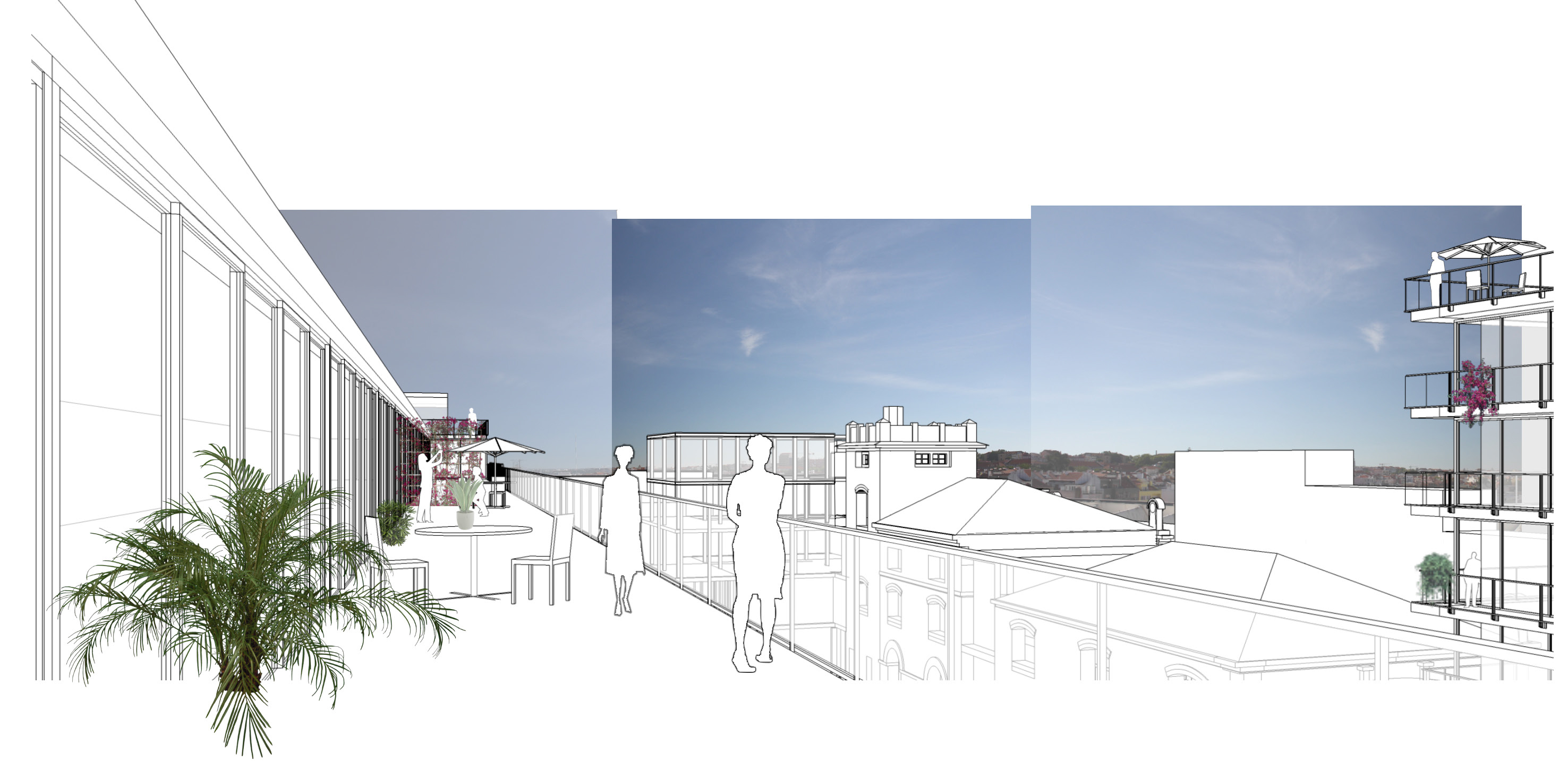Quarteirão Portugália
Concurso
para a reabilitação do Quarteirão da Portugália
autoria:
Lacaton & Vassal
António Pedro Faria
Lisboa, 2017
Além do programa inerente ao
concurso, este projecto tem dois objectivos principais:
1. definir um quarteirão aberto para a cidade, permeável, que conseve as qualidades dos edifícios existentes e cria novos edifícios com grande qualidade arquitectónica (em continuidade com a qualidade de alguns edifícios modernistas do bairro). A arquitectura é pensada de forma assumidamente contemporânea.
2. oferecer as melhores condições de habitação, com espaços generosos e confortáveis, abertos para o exterior, com grandes fachadas envidraçadas para obter o máximo de luz e vista, espaços exteriores privados para todos os apartamentos, através de longas varandas que também criam sombra na fachada.
Tendo em conta que é um lote muito fragmentado, a proposta procura devolver a regularidade urbana que é característica deste context urbano, com um estrato no piso térreo, oferecendo porosidade para o exterior.
Paralelamente a esta estrutura regular, simples e clara, é intenção dar ao mesmo tempo a máxima liberdade aos seus habitantes.
1. definir um quarteirão aberto para a cidade, permeável, que conseve as qualidades dos edifícios existentes e cria novos edifícios com grande qualidade arquitectónica (em continuidade com a qualidade de alguns edifícios modernistas do bairro). A arquitectura é pensada de forma assumidamente contemporânea.
2. oferecer as melhores condições de habitação, com espaços generosos e confortáveis, abertos para o exterior, com grandes fachadas envidraçadas para obter o máximo de luz e vista, espaços exteriores privados para todos os apartamentos, através de longas varandas que também criam sombra na fachada.
Tendo em conta que é um lote muito fragmentado, a proposta procura devolver a regularidade urbana que é característica deste context urbano, com um estrato no piso térreo, oferecendo porosidade para o exterior.
Paralelamente a esta estrutura regular, simples e clara, é intenção dar ao mesmo tempo a máxima liberdade aos seus habitantes.
Beyond
filling the program, the project has two main goals:
1. to define an urban plot open to the city, permeable, which conserves the qualities of the existing buildings and creates new buildings of great architectural contemporary quality (continuing the quality of some modern buildings in the neighborhood). Architecture is designed resolutely contemporary.
2. to provide the best conditions of housing, with generous and comfortable spaces, open to the outside, large glassed façade to get maximum light and view, outside private space for all dwellings offered by long balconies which also shade the façade.
Considering the fragmented characteristics of the plot, our proposal aims to give back the urban regularity that is characteristic in this urban context with a stratum on the ground floor to give porosity to the exterior. Alongside this clear, simple and regular structure, it is our intention that the same is able to give the maximum liberty to the users.
1. to define an urban plot open to the city, permeable, which conserves the qualities of the existing buildings and creates new buildings of great architectural contemporary quality (continuing the quality of some modern buildings in the neighborhood). Architecture is designed resolutely contemporary.
2. to provide the best conditions of housing, with generous and comfortable spaces, open to the outside, large glassed façade to get maximum light and view, outside private space for all dwellings offered by long balconies which also shade the façade.
Considering the fragmented characteristics of the plot, our proposal aims to give back the urban regularity that is characteristic in this urban context with a stratum on the ground floor to give porosity to the exterior. Alongside this clear, simple and regular structure, it is our intention that the same is able to give the maximum liberty to the users.


a. Piso térreo comum
É proposto um Piso térreo comum, enquanto plano contínuo que conecta todos os lados do quarteirão. A estrutura proposta, em pilotis, oferece a permeabilidade e transparência, dando assim a maxima liberdade aos seus usuários e ao programa.
Através deste sistema devolvemos o pisso térreo à cidade, enquanto importante espaço publico que poderá ser utilizado por todos no futuro. Os pilotis suportam uma plataforma a 4,30m de altura acima do piso térreo, que define um volume sobreelevado, livre de constrangimentos e flexivel. Cria uma forte coneção com as ruas envolventes.
a. Common ground floor
We propose the Ground floor as a continuous plan that connects all plot sides. The proposed structure in pilotis, give the permeability and transparency to give the maximum freedom to users and program.
Through this system we give back the ground floor to the city, as an important public space that can be used by all in the future. The pilotis supports a platform at 4,30m aboveground that defines a high volume above it, free of constraining structures and flexible. It creates a large connection with the streets around.


b. Acima do piso térreo : um “anel”
Acima do piso térreo é proposto uma solução em “anel” que é definida ao longo do perímetro do quarteirão, interrompido por alguns vazios que oferecem uma porosidade visual e de luz para o quarteirão.
No sentido de respeitar os edifícios existentes, o volume cria uma distância de 10 metros em relação aos mesmos, criando passagens livres e transparências em relação ao interior do quarteirão.
b. A “ring” above the ground floor
Above the groundfloor we propose a sort of ring that is defined alongside the block perimeter, interrupted by a few gaps giving visual and light porosity to the block, that respects not only the Lisbon PDM but also the exceptions accepted by the city in relation to this tender.
To respect the existing heritage buildings, this volume gives a 10-meter distance from them, creating free passages to the interior of the block, and transparency into the core of it.

Habitação Colectiva Residential Housing
![]()
Residência Sénior Senior Serviced Housing
![]()
Residência de Estudantes Student Housing
![]()

Residência Sénior Senior Serviced Housing

Residência de Estudantes Student Housing



O projecto define uma
arquitectura contemporânea, regular e simples, adaptada às restrições
regulamentares e aos edifícios existentes, dando a possibilidade de colocar o
programa de uma forma simples, livre e eficaz. Dentro dos volumes, propomos
sistemas de circulação simples e eficazes que oferecem acessos fáceis e
confortáveis para as habitações ou escritórios, através de pequenas unidades de
uso e circução, oferecendo ao programa o máximo de área útil possível.
The
project defines a contemporary architecture, regular and simple, adapted to the
city urban regulation and the existing buildings, that gives the possibility to
the program to be placed in a simple, free and effective way.
Inside
the volumes we propose simple and eficiente circulation systems that provices
easy and comfortable access to the dwellings or offices, through small units of
use and circulation, giving the program the maximum useful surfaces as
possible.









